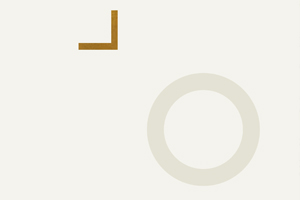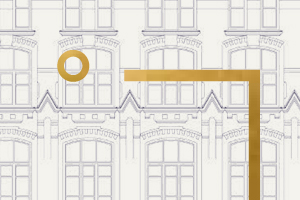This very particular villa designed by a well-known Turin architect is located on the ground floor and first floor of a building located in Via Vela 22, in the Crocetta area of Turin.
The building is made of iron and glass, the front body consists of a glazed barrel vault which serves as a greenhouse, used as a covered living room. Equipped with modern finishes, the apartment has wooden floors and is very bright as it’s almost completely composed of glass walls that separate the spaces. The living area has an entrance hall, a lounge, a large eat-in kitchen and a greenhouse used as a living and dining area. The sleeping area has four bedrooms, each with a small terrace with three bathrooms.
A planted garden completes the property. One parking space available.

Real Estate Investments
Real Estate Management
Real Estate Consulting


Logo s.r.l.
Corso Vittorio Emanuele II 6
10123 Turin, Italy