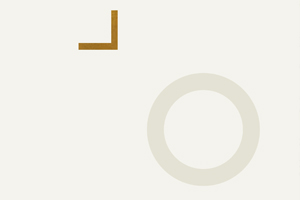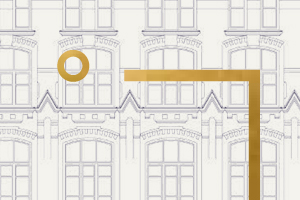Splendid villa nestled in the stunning landscape of the I Roveri Golf Club.
The property boasts unique architecture, characterized by large windows, outdoor spaces incorporating natural elements, and evocative wooden arches that create a perfect blend with the surrounding nature. The villa extends over two floors above ground and one below ground. The ground floor comprises a large kitchen, dining area, bright living room, three bedrooms, and a guest bathroom. The first floor features a master bedroom with dressing room and ensuite bathroom, and four additional bedrooms with bathrooms.
The basement includes a rumpus room and practical storage rooms including a pantry, laundry room, cellar, and boiler room.

Real Estate Investments
Real Estate Management
Real Estate Consulting


Logo s.r.l.
Corso Vittorio Emanuele II 6
10123 Turin, Italy